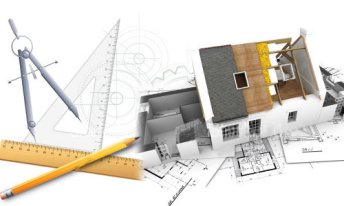 |


|
DISCOVER THE EASE OF QUANTITY ESTIMATION

Software for Civil Engineers, Builders, Contractors, Architects
and Project
Managers
Software is Highly Automized, Easy to Learn, Interactive &
User Friendly
|
| Home
Contact Us
How to Order
FAQ
Disclaimer |
| |
|
|
| COST RS 4000 /- |
 |
Input in the form of RCC , Architectural AutoCAD Drawings and Schedules. |
| |
|
| |
AutoQty in 4 Easy Steps |
|
|
| |
Power Point Presentation |
|
|
| |
Learn AutoQty |
|
AUTOQTY CALCULATES |
| |
Demo |
|
|
| |
General Info & Limitations |
|
From RCC Plan : |
| |
Steps in Quantity Estimation |
|
|
| |
Format for RCC Schedules |
|
At
Foundation Level |
| |
Format for Architectural Schedules |
1. |
Excavation and Refilling
Quantities. |
| |
2. |
M
5 / M 7.5 Grade PCC Quantities below Footings. |
| TYPICAL DISPLAYS |
3. |
Concrete
and Reinforcement Quantities of Footings. |
| |
Company Details |
4. |
Concrete and Reinforcement
Quantities of Columns in Sub Structure. |
| |
Project Details |
5. |
Formwork
Quantities. |
| |
Concrete Grades |
|
|
| |
Select
RCC Drawing |
|
At
Plinth / Ground Floor Level |
| |
Select
Architectural Drawing |
1. |
Rubble Packing
Quantities. |
| |
Add
/ Deduct Items |
2. |
M15 Grade
PCC at Grade Level. |
| |
RCC Schedules |
3. |
Concrete and Reinforcement
Quantities of Plinth Beams. |
| |
Architectural Schedules |
4. |
Concrete and Reinforcement
Quantities of Columns at Plinth Level. |
| |
Import RCC Schedules from Excel |
|
|
| |
Import RCC Schedules from
AutoCAD |
|
At
Typical Floor Level |
| 1. |
Concrete and Reinforcement
Quantities of Beams / Columns / Slabs. |
| |
Import RCC Schedules from
RCF /Flat Slab Softwares |
2. |
Staircase Concrete
Quantities. |
| 3. |
Formwork
Quantities of Beams, Slabs, Columns, Chajja and Loft . |
| |
Import Architectural Schedules
from Excel |
|
|
| |
From Architectural Plan : |
| |
Import Architectural Schedules
from AutoCAD |
|
|
| 1. |
Masonry
Wall / Partitions Quantities. |
| |
RCC Quantities |
2. |
External,
Internal and Ceiling Plaster and Paint Quantities. |
| |
Architectural Quantities |
3. |
Flooring Quantities. |
| |
|
4. |
Door
and Window Quantities. |
| REPORTS |
5. |
Chajja (Cantilever) , Loft, Lintel Quantities. |
| |
Project Summary (RCC) |
6. |
Sanitary
Quantities. |
| |
Project Summary (Architectural) |
7. |
Miscellaneous Items Quantities. |
| |
Floor Wise Quantity & Cost |
8. |
Dado and Skirting Quantities. |
| |
Total Quantity & Cost |
9. |
Special Finishings Quantities. |
| |
Cement / Sand / Aggregate Consumption |
10 |
False Ceiling Quantities. |
| |
11. |
Water Proofing Quantities. |
| |
Summary of Reinforcement |
|
|
| |
Project Summary |
|
REPORTING INCLUDES : |
| |
|
1. |
Project Summary (RCC). |
| LAYERS |
2. |
Project Summary (Architectural). |
| |
RCC Plan |
3. |
Floor Wise Quantity and Cost. |
| |
Footing & Footing Text |
4. |
Total
Project Quantity and Cost. |
| |
Beam & Beam Text |
5. |
Total Cement / Sand and Aggregate Consumption. |
| |
Column & Column Text |
6. |
Diameter-
Wise and Total Summary of Reinforcements. |
| |
Slab & Slab Text |
7. |
Project Summary. |
| |
Staircase |
|
|
| |
PCC |
 |
Facility to Create your own items for Estimation. |
| |
|
 |
Facility to Import Schedules from
Excel and AutoCAD. |
| |
Architectural Plan |
 |
Facility to Import
RC Schedules from Our RCF and Flat Slab Softwares. |
| |
Masonry Wall / Partition |
 |
Basement Floors, Raft Foundations , Piles and Pile
Caps are Excluded. |
| |
External / Internal & Ceiling Plaster |
 |
User friendly interface is provided to
Add Schedules. |
| |
External / Internal & Ceiling Paint |
 |
Facility to
Add / Deduct Items Not included in AutoCAD Drawing. |
| |
Flooring |
 |
Facility
to Export Schedules to Excel & AutoCAD. |
| |
Door Text |
 |
Facility
to send Reports through Email.
|
| |
Window Text |
 |
Facility
to
Export Reports to Excel / PDF & Word
Formats. |
| |
Opening Text |
 |
Facility to add Signatures
& Logo while Printing, Emailing & Exporting. |
| |
Chajja |
|
|
| |
Loft |
|
|
| |
Dado and Skirting |
|
|
| |
Special Finishings |
|
|
| |
False Ceiling |
|
|
| |
Water Proofing |
|
|
| |
Miscellaneous Blocks |
|
|
| |
Miscellaneous Items |
|
|
|
|
| |
| Home
Installation
Email Single User License Warranty |
 |

![]()