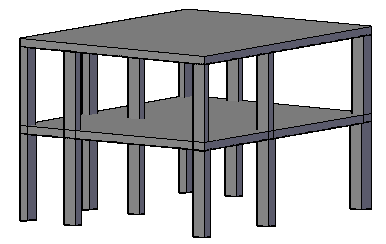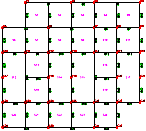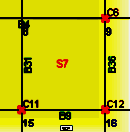 |
 |
A
SOFTWARE FOR ANALYSIS,
DESIGN / ESTIMATION/COSTING
OF MULTISTORY RC RESIDENTIAL
AND COMMERCIAL BUILDINGS +
AUTOCAD DRAWINGS OF FLAT SLAB,
FOUNDATION
PLAN, AND SCHEDULES OF HIDDEN BEAMS (COLUMN STRIPS),
FLAT SLABS (MIDDLE STRIPS),
COLUMNS & FOOTINGS |
|
|
For Indian Civil & Structural
Design Engineers |
|
Beam
Less Design, Plain Soffit, Aesthetically Pleasing, Comparative
Cost,
Saves Construction Time & Shuttering, Easy Accommodation of
Ducting
and Higher Head room per Floor |
|
Software is Easy
to Learn, Interactive
& Simple. |
|
Learn Flat_Slab in 18 Easy
Steps is Included with the Software.
VERSION 2 : Includes Facility to Import Member Data
by
Scanning AutoCAD Drawing.
Use Architectural Drawing to Import Data in
FLAT SLAB and Analyze,
Design & Estimate the Building Floor Cost Instantly.
|
|

  |
|

 |
|
Cost Rs 6000/- |
 |
| Home |
|
 Analysis, Design, Estimation &
Costing of Flat Slab Plan.
Analysis, Design, Estimation &
Costing of Flat Slab Plan. |
| Intro & Limitations |
|
 Design &
Costing of RC Columns & Isolated Footings. Design &
Costing of RC Columns & Isolated Footings. |
| Warranty |
|
 Automatic Generation of RC Flat Slab Plan in AutoCAD.
Automatic Generation of RC Flat Slab Plan in AutoCAD. |
| Disclaimer |
|
 Automatic Generation of RC Footing Plan in AutoCAD.
Automatic Generation of RC Footing Plan in AutoCAD. |
| How
to Order |
|
 Automatic Generation of Beam/Slab Schedule in AutoCAD.
Automatic Generation of Beam/Slab Schedule in AutoCAD. |
| Contact
Info |
|
 Automatic Generation of Column/Ftg. Schedule in Acad.
Automatic Generation of Column/Ftg. Schedule in Acad. |
|
faq |
 Automatic Generation of Joint,
Column, Beam & Slab Nos.
Automatic Generation of Joint,
Column, Beam & Slab Nos. |
|
Installation |
|
 Editing / Deleting of Members in the Form of
Tables.
Editing / Deleting of Members in the Form of
Tables. |
|
Learn And Example |
|
 Graphical Display of Joint, Column, Beam &
Slab layout.
Graphical Display of Joint, Column, Beam &
Slab layout. |
|
Email |
|
 Graphical Display of Beam Loads, Continuity,
BMD & SFD.
Graphical Display of Beam Loads, Continuity,
BMD & SFD. |
| USE
AUTOCAD 2008 OR LT + |
 Display of Analysis Results (BM & SF) in Tabular Format.
Display of Analysis Results (BM & SF) in Tabular Format. |
|
TYPICAL DISPLAYS |
 Sorting
of Analysis Results in A / D Order. Sorting
of Analysis Results in A / D Order. |
|
Floor Plan |
 Loads
on Each Column & Static Check. Loads
on Each Column & Static Check. |
|
Main Manu |
 Beam, Slab, Column, Isolated Footing Schedule.
Beam, Slab, Column, Isolated Footing Schedule. |
|
Project File Details |
 Diameter-wise Reinforcement Breakup.
Diameter-wise Reinforcement Breakup. |
| Scan Input Data from AutoCAD |
 Automatic Generation of Beam Bar Bending Schedule. Automatic Generation of Beam Bar Bending Schedule. |
|
Joint Number
Display |
 Error Display through LOG File. Error Display through LOG File. |
|
Display/Edit/Delete Beams |
 Explanation of Options in the form of " Read Me " Button. Explanation of Options in the form of " Read Me " Button. |
|
Display/Edit/Delete Columns |
 Quantities of Beams, Slabs, Columns & Footings. Quantities of Beams, Slabs, Columns & Footings. |
|
Display/Edit/Delete Slabs |
 Quantities of Excavation, Brick work, Plaster & Painting. Quantities of Excavation, Brick work, Plaster & Painting. |
|
Display of BM & SF |
 Total
Project Cost & Unit Costs. Total
Project Cost & Unit Costs. |
|
Hidden
Beam Schedule |
 Floor,
Column and Footing Costs. Floor,
Column and Footing Costs. |
|
Flat
Slab Schedule |
 Display of Total Cement, Sand & Aggregate
Consumption. Display of Total Cement, Sand & Aggregate
Consumption. |
|
Display of Column Loads |
 Export to EXCEL SPREAD SHEET facility. Export to EXCEL SPREAD SHEET facility. |
|
Bar Bending Schedule |
 Facility to add additional External Loads to
Columns. Facility to add additional External Loads to
Columns. |
|
Floor Quantities & Cost |
 TYPICAL DISPLAYS
OF AUTOCAD DRAWINGS TYPICAL DISPLAYS
OF AUTOCAD DRAWINGS |
|
Floor Reinforcement Summary |
 Auto
Generation of Floor Plan in AutoCAD. Auto
Generation of Floor Plan in AutoCAD. |
|
Loading Diagram |
 Auto
Generation of Foundation Plan in AutoCAD. Auto
Generation of Foundation Plan in AutoCAD. |
|
Bending Moment Diagram |
 Auto
Generation of Beam Schedule in AutoCAD. Auto
Generation of Beam Schedule in AutoCAD. |
|
Shear Force Diagram |
 Auto
Generation of Slab Schedule in AutoCAD. Auto
Generation of Slab Schedule in AutoCAD. |
|
Column Quantities & Cost Summary |
 Auto
Generation of Column Schedule in AutoCAD. Auto
Generation of Column Schedule in AutoCAD. |
|
Foundation Qty & Cost Summary |
 Auto
Generation of Footing Schedule in AutoCAD. Auto
Generation of Footing Schedule in AutoCAD. |
|
Total Building Qty & Cost Summary |
 Scan AutoCAD RCC Plan . Scan AutoCAD RCC Plan . |
|

|



