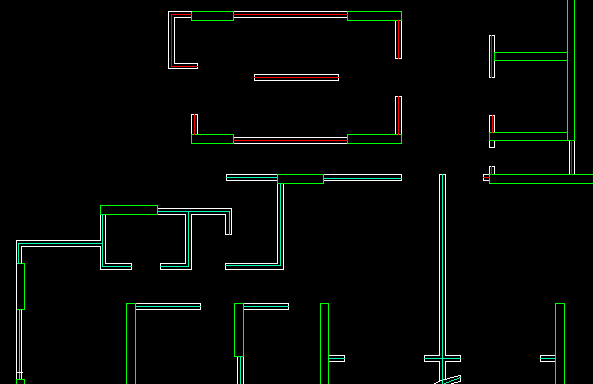| |

|
| |
Masonry Wall / Partitions
|
| |
| |
Wall Centre lines to be drawn in the Layer WALLCEN |
| |
Walls are distinguished by their Centre line Colors in Architectural plan, and their Heights and thickness entered in the Wall Schedule. |
| |
Every New Wall Type is to be Drawn in a new Color in the Architectural Plan |
| |
 |
| |
 |
