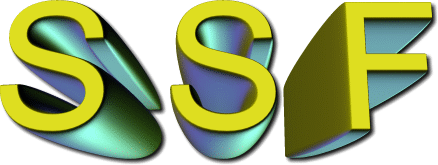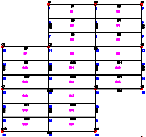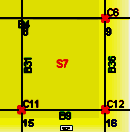|
||||
|
REVISED AS PER IS 800 : 2007 |
||||
|
For Indian Civil & Structural Engineers |
||||
|
Software is Easy to Learn, Interactive & Simple. |
||||
|
Learn SSF in 15 Easy
Steps is Included with the Software. |
||||
|
|
||||
|
|
||||
|
|
||||
|
Cost Rs 4500/- |
||||
| Home |
|
|||
| Intro & Limitations |
|
|||
| Warranty |
|
|||
| Disclaimer |
|
|||
| How to Order |
|
|||
| Contact Info |
|
|||
| faq |
|
|||
| Installation |
|
|||
|
|
||||
| Demo, Learn And Example |
|
|||
| USE AUTOCAD 2008 / LT |
|
|||
|
TYPICAL DISPLAYS |
|
|||
|
|
||||
|
|
||||
|
|
||||
| Scan Input Data from AutoCAD | ||||
| Joint Number Display | ||||
| TYPICAL FLOOR PLAN DISPLAY IN AUTOCAD | ||||
|
|
||||
|
|
||||
| Floor Quantities & Cost | ||||
| Floor Structural Steel Summary | ||||
| Loading Diagram | ||||
| Bending Moment Diagram | ||||
| Shear Force Diagram | ||||


