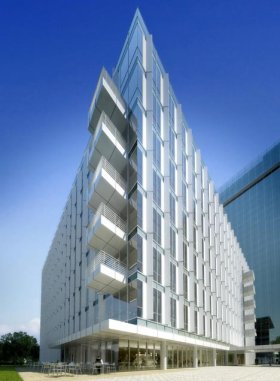

Relevant IS Codes will be Used for Design.
Relevant IS Codes will be Used for Design.
 |
||
|---|---|---|
| Softwares Contact Us Email | ||
 |
||
| We provide Services for Third Party Checkup / Peer Review / Proof checking of RC Concrete and Structural Steel Analysis and Design of Buildings. | ||
| Our In house
developed Softwares such as RCF, SSF, 2 D Frame, Steel_2007 will be used whenever applicable. Relevant IS Codes will be Used for Design. |
||
| Clients to submit the Architectural, Structural Drawing and Schedules. | ||
| Seismic and Wind Analysis Analysis be will conducted as required. | ||
| Our Consultancy Fees will depend up on the complexity of Project. Our minimum fees shall be Rs 1.5 / sqft assuming construction cost as 2000 Rs/sqft. | ||
| Final Lumpsum Fee and Delivery Schedule will be indicated after receipt of Drawings and Schedules. | ||
| Payment terms will be decided by mutual consent. | ||
| All Reports will be sent in pdf Format. | ||
| Hard Copy of Calculations if required will be charged extra. | ||
| RCC , Architectural AutoCAD Drawings, Schedules and Project Information to be send to sccdqty@gmail.com | ||
| Drawings shall be in AutoCAD's .dwg Format. | ||
| RCC Beam, Column, Footing and Slab Schedules shall be in Excel or AutoCAD Format. | ||
| Following Items will be checked. | ||
| 1. | Foundations : Size and Reinforcements. | |
| 2. | Plinth Beams : Size and Reinforcements. | |
| 3. | Columns, Beams and Slabs at every level. | |
| REPORTS | ||
| 1. | General Stability and of Strength of Structure. | |
| 2. | Particular adequacy and Strength of Individual Members. | |
| We provide Services for Analysis, Design & Drawing of RC Concrete and Structural Steel Buildings. | ||
| Our In house
developed Softwares such as Super Civil CD, RCF, SSF, 2 D Frame, Steel_2007,
Raft, Flat Slab, Flat Raft will be used whenever applicable. Relevant IS Codes will be Used for Design. |
||
| Clients to submit the Architectural Drawings. | ||
| Seismic and Wind Analysis Analysis be will conducted as required. | ||
| Our Consultancy Fees will depend up on the complexity of Project. Our minimum fees shall be Rs 3.5 / sqft assuming construction cost as 2000 Rs/sqft. | ||
| Final Lumpsum Fee and Delivery Schedule will be indicated after receipt of Architectural Drawings, Schedules and Project Information. | ||
| Payment terms will be decided by mutual consent. | ||
| Hard Copy of Calculations if required will be charged extra. | ||
| Architectural AutoCAD Drawings, Schedules and Project Information to be send to sccdqty@gmail.com | ||
| Drawings submitted shall be in AutoCAD's .dwg Format. | ||
| RCC Beam, Column, Footing and Slab Schedules submitted shall be in AutoCAD's .dwg Format. | ||
| Site Inspection is excluded from our scope of works. | ||