STEP 12 : CREATION OF FLOOR PLAN IN AUTOCAD

When Program starts, the Menu above is
displayed.
Under the Beam + Column Design + QTY Heading
following options are displayed.
● Beam
● Beam Log File
● Column Loads
● Script
● Column
● Column Log
● Standard Details
● Quantities
● Clear Graphics
● Exit
In Order to create an AutoCAD drawing, a script file has to be created first.
To create the script file, click on Script Option.
A window dialogue box appears.
Click on Example_1.cmp file and click on open.
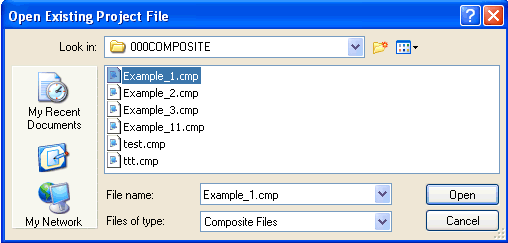
Click on Yes if Floor Analysis and Beam Design Options are performed.

The script file is created as Example_1_plan.scr . Note that "_plan" is added to file name. The ".scr" stands for script file and not screen saver.
Now click on OK and Exit from the Program.
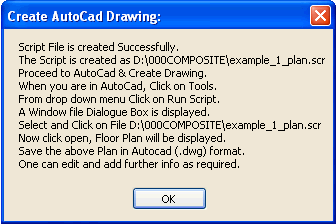
In AutoCAD click on Tools. From the drop down menu click on Run Script.
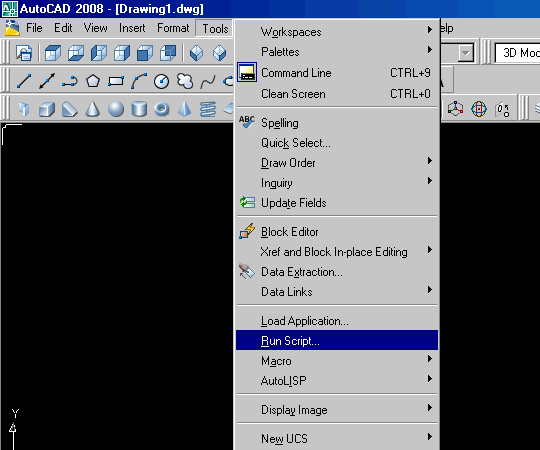
Click on the required file and click on open.
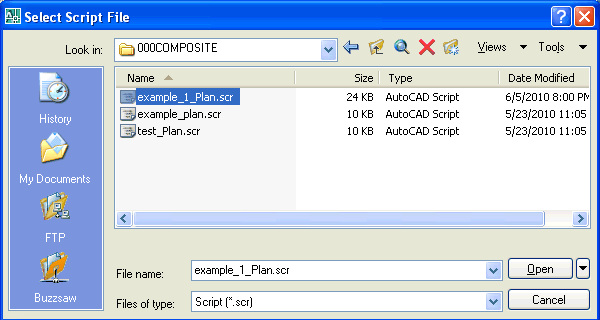
It will take a few seconds for the script to run, after which the plan will appear in the form of AutoCAD drawing . The display will be as follows.
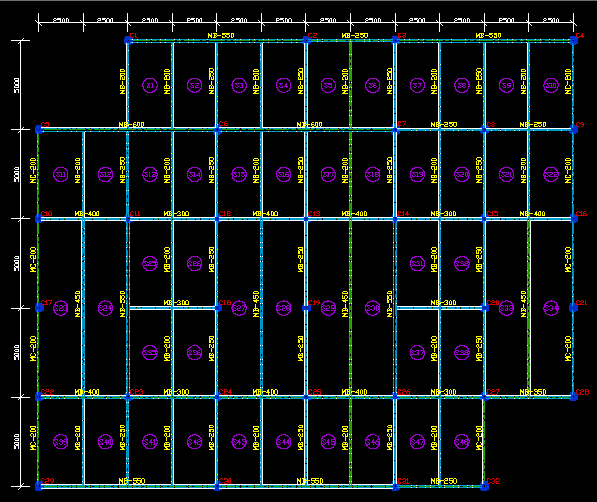
Please note that the above drawing is Editable in AutoCAD.
1) Beam : Denotes beam
2) BeamCen : Denotes center line of the beam
3) Beamtext : Denotes text for beam
4) Column : Denotes Columns
5) Columntext : Denotes text for columns
6) Grids : Denotes dimensions
7) Slabtext : Denotes text for Slab
8) Border : For Web Thickness
The layers can be turned Off/On at any time for convenience.
just go to format option and click on layer from the drop down menu.
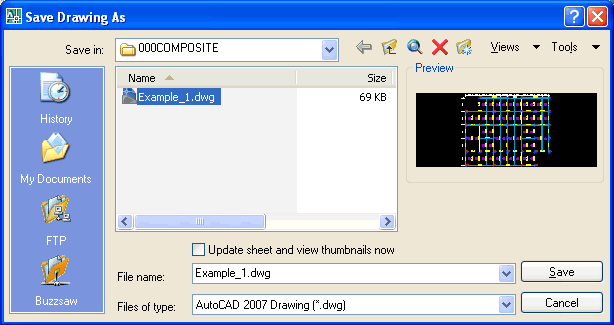
STEP NO. 12 IS OVER.