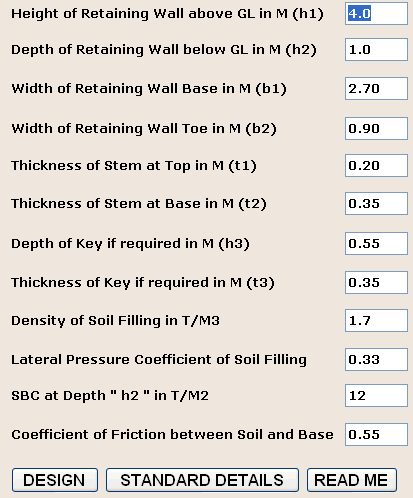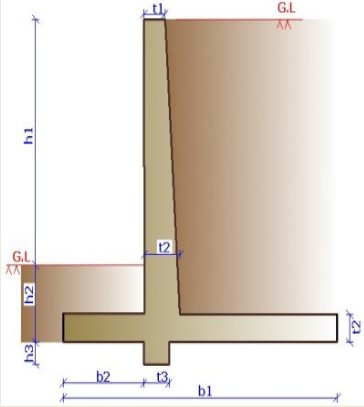|
DESIGN OF CANTILEVER RC RETAINING WALL |
|
|
|
|
|
DESIGN RESULT |
| DESIGN OF RC CANTILEVER RETAINING WALL Height of Retaining Wall above GL in M (h1): 4.0 Depth of Retaining Wall below GL in M (h2): 1.0 Width of Retaining Wall Base in M (b1): 2.70 Width of Retaining Wall Toe in M (b2): 0.90 Thickness of Stem at Top in M (t1): 0.20 Thickness of Stem at Base in M (t2): 0.35 Depth of Key if required in M (h3): 0.55 Thickness of Key if required in M (t3): 0.35 Density of Soil Filling in T/M3: 1.7 Lateral Pressure Coefficient of Soil Filling: 0.33 SBC at Depth " h2 " in T/M2: 12 Coefficient of Friction between Soil and Base: 0.55 Concrete Grade: M20 Steel Strength (fy) [N/MM2]: 415 ------------------------------------------------------------------ Horizontal Soil Pressure at Base in T/M2 = 2.81 Horizontal Soil Force at Base in Tons = 7.02 Overturning Moment due to Lateral Soil Force in T-M = 11.7 Weight of Stem in Tons = 3.2 Weight of Base in Tons = 2.36 Weight of Backfill Soil in Tons = 12.06 Weight of Key in Tons = 0.48 Restoring Moment in T-M = 30.85 Total Vertical Load in Tons = 18.1 Base Eccentricity in M = 0.29 Maximum Pressure in Base in T/M2 = 11.02 Minimum Pressure in Base in T/M2 = 2.38 FOS against Overturning = 2.64 FOS against Sliding = 1.72 BM in Stem at Base Top in T-M = 9.4 SF in Stem at Base Top in Tons = 6.07 BM in Stem at Mid Height from Top in T-M = 2.79 BM in Heel at Stem Face in T-M = 5.1 SF in Heel at Stem face in Tons = 5.92 BM in Toe at Stem Face in T-M = 3.74 SF in Toe at Eff. Depth from Stem face in Tons = 5.54 ------------------------------------------------------------------ Capacity of Stem Sec. in BM in T-M = 19.03 Vertical Stem Reinforcement near Base at Soil Face in CM2/M = 14.24 Vertical Stem Reinforcement at 2 /3 rd Height { 3.1 M } from Top at Soil Face in CM2/M = 4.8 Vertical Stem Reinforcement Away from Soil Face in CM2/M = 3.3 Horizontal Stem Reinforcement at Each Face in CM2/M = 1.65 Applied Shear Stress in Stem in Kg/CM2 = 3.64 Max. Permissible Shear Stress in Stem = 29.8 Capacity of Stem Section in Shear in Tons = 12.78 ------------------------------------------------------------------ Main Heel Reinforcement at Top in CM2/M = 7.39 Distribution Heel Reinforcement at Each Face in CM2/M = 2.1 Applied Shear Stress in Heel in Kg/CM2 = 2.96 Max. Permissible Shear Stress in Heel = 29.8 Capacity of Heel Section in Shear in Tons = 10.81 ------------------------------------------------------------------ Main Toe Reinforcement at Bottom in CM2/M = 5.35 Distribution Toe Reinforcement at Each Face in CM2/M = 2.1 Applied Shear Stress in Toe in Kg/CM2 = 2.77 Max. Permissible Shear Stress in Toe = 29.8 Capacity of Toe Section in Shear in Tons = 9.39 ------------------------------------------------------------------ Shear in KEY in Tons = 2.09 Bending Moment in KEY = 1.25 Main vertical KEY Reinforcement in CM2/M = 4.2 Distribution KEY Reinforcement at Each Face in CM2/M = 2.1 Applied Shear Stress in KEY in Kg/CM2 = 1.04 Max. Permissible Shear Stress in KEY = 29.8 Capacity of KEY Section in Shear in Tons = 7.37 ------------------------------------------------------------------ Total Concrete Quantity Consumed by Retaining Wall in M3 / RM = 2.42 Total Steel Quantity Consumed by Retaining Wall in Kg / RM = 89.52 Clear Cover to Reinforcement is taken as 40 MM, Load Factor = 1.5 For Retaining Wall Height > 6.0 M, Refer Abutment Program. ooooooooooooooooooo fini oooooooooooooooooooooooo |

